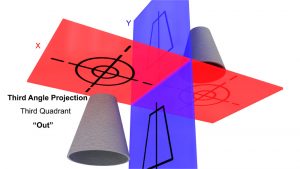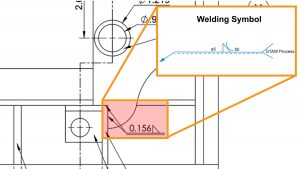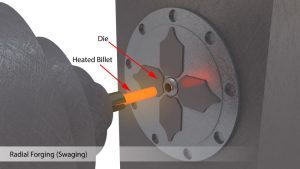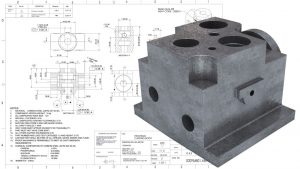Course Description
Engineering Drawings Fundamentals introduces the fundamental concepts that are required to read, understand, and interpret engineering drawings used throughout the manufacturing industry. Presented in THORS’ highly visual and interactive learning format with many examples, this course assists learners in understanding and interpreting the views, different elements, and dimensioning methods used on engineering drawings.
Who will benefit from this Engineering Drawings course?
Companies, individuals, or educational institutions that require an understanding of the views, different elements, and dimensioning methods used on engineering drawings.
Course Classification

*THORS uses the Bloom’s Taxonomy Methodology for our course development.
Certificate Awarded for Engineering Drawing Fundamentals
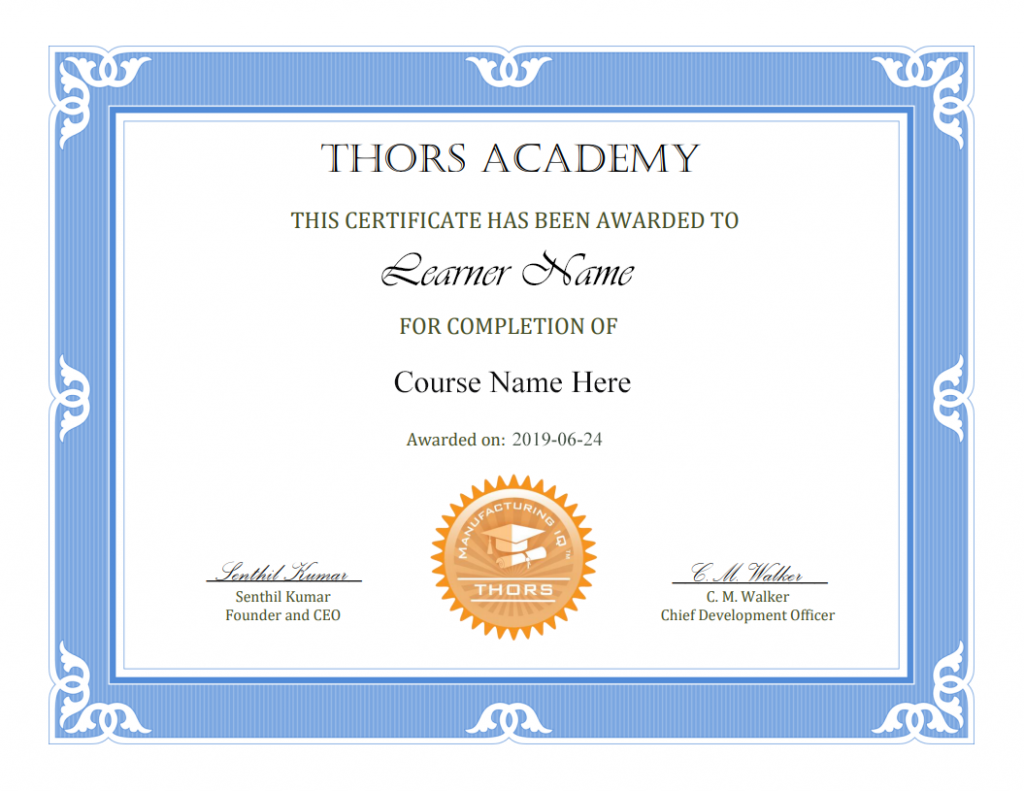
*upon successful completion
Related Posts

Enhancing Workforce Development with THORS eLearning Solutions
Workforce development programs are designed to equip employees with the knowledge and skills necessary to excel in their roles and adapt to the evolving demands

How Can THORS Help Enhance Your College Education?
How Can THORS Help Enhance Your College Education? THORS Academy can help enhance your college education in a number of ways. Imagine being in a

eLearning Support for On-Site Training
eLearning has emerged as a revolutionary force in the realm of learning and professional development, evolving into an imperative tool in today’s competitive landscape. The


